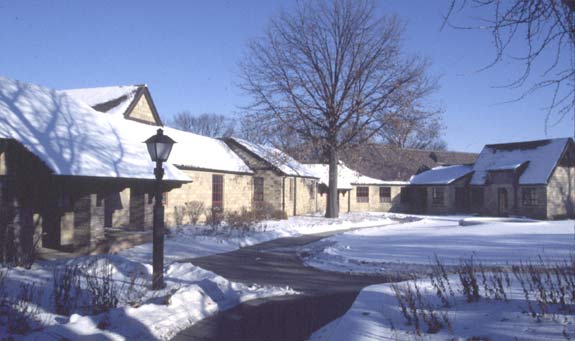 Watson Building (1934-1935, 1996-1998)
Watson Building (1934-1935, 1996-1998)
This one-story science facility was constructed of yellow tile during the fall of 1935 before the college students arrived at the Elsah campus. Maybeck modeled the building on the communal stables of an English country village. A number of gables simulated pigeon holes which would have been found in village stables. In 1934 Maybeck traveled to Brazil, Indiana, to visit the ceramic tile factory. Maybeck instructed the factory workmen to leave hand imprints and other “imperfections” in the tile blocks. The use of clerestory glass blocks was first seen by Maybeck on an Alton, Illinois building. The new Science Center and multipurpose Wanamaker Hall, designed by architect John Guenther of Mackey Mitchell Associates, continue the Maybeck “stables” design.
| Maybeck at Principia | Anderson Hall | Brooks House | Buck House | Howard House | Rackham Court | Sylvester House |
| Chapel | Mistake House | Morey Field House | Radford House | Watson Building |





















