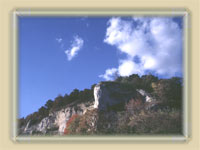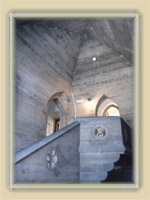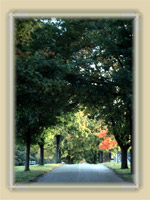The Principia College Historic District includes 25 contributing buildings that service the operation of the only college in the world dedicated to the educational needs of young Christian Scientists. The school is set on spectacular limestone bluffs overlooking the Mississippi River. The campus is laid out as an English village that follows the landform of the hills.
Bernard Maybeck had been hired by Frederic E. Morgan, Director of Principia College, after extended contacts in California. They worked closely together for more than 17 years on the college plan, including a driving trip east in 1925 to look at churches and college buildings. The college buildings include 11 structures designed by Bernard Maybeck of San Francisco, and a number of other structures designed by Maybeck’s chosen successor for the college work, Henry Gutterson, and other San Francisco architects, including Edward Hussey, who worked in Maybeck’s office.
The original plan for the College was developed in the middle 1920s for a lakeside site in Overland, Missouri. From 1923 to 1930, the offices of Maybeck and White prepared plans for a chapel, classroom buildings, and a number of dormitories. In 1930 the Principia Corporation decided not to build their new college on the Missouri site, so they purchased several thousand acres of bluff land along the Mississippi River in Elsah, Illinois, in November of that year.
The college landscape plan derives from a road system that was in place at the time of purchase in 1930. The campus had been the summer home of a wealthy St. Louisan, Lucy V. Semple Ames, but her large stone mansion, Notchcliff, had burned in 1911. The principal planner and landscape architect was Butler Stevens Sturtevant, a graduate of the University of Southern California and the Harvard School of Landscape Architecture. His best known commissions had been Normandy Park, Washington, and the new rose gardens, Butchart Gardens, Victoria, British Columbia. He also executed work in Seattle for Agnes Anderson, later the donor of Principia College’s Anderson Hall. Eleven of the original Maybeck buildings now survive. Two structures, intended to be temporary when built-the wood-frame, shingle-clad dining hall attached to the brick octagonal kitchen, and one of two wood-frame, shingle-clad classroom buildings-were razed in 1968 and 1982 respectively. The Maybeck buildings constructed between 1931 and 1939 are nearly all steel-framed and include a good deal of concrete work on the interiors. With the exception of Radford and Sylvester houses, all of the buildings are presently located on sites designated by Frederic Morgan and Bernard Maybeck.
| Maybeck at Principia | Anderson Hall | Brooks House | Buck House | Howard House | Rackham Court | Sylvester House |
| Chapel | Mistake House | Morey Field House | Radford House | Watson Building |







